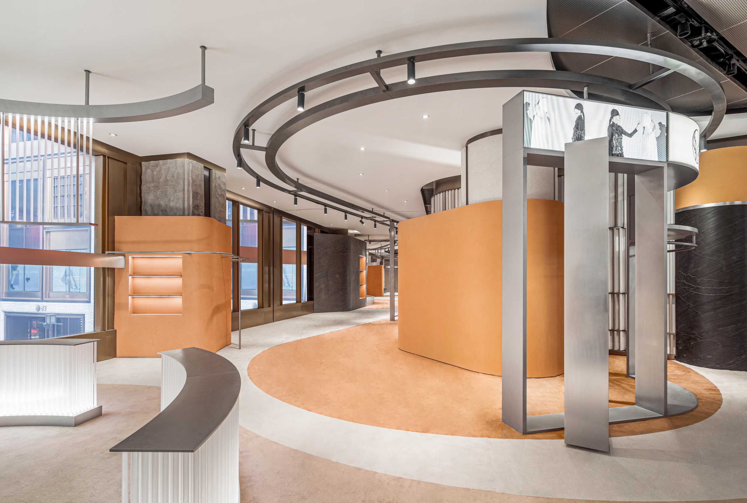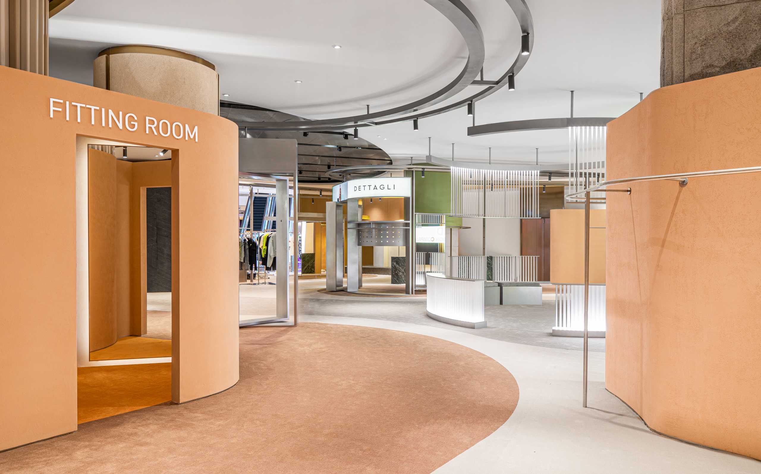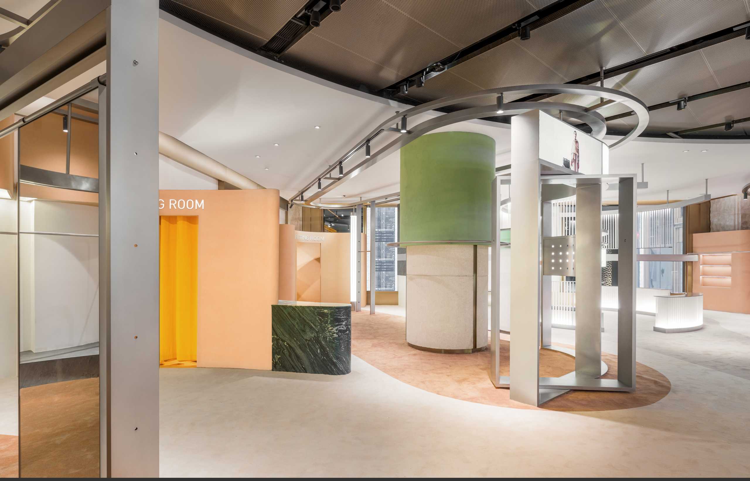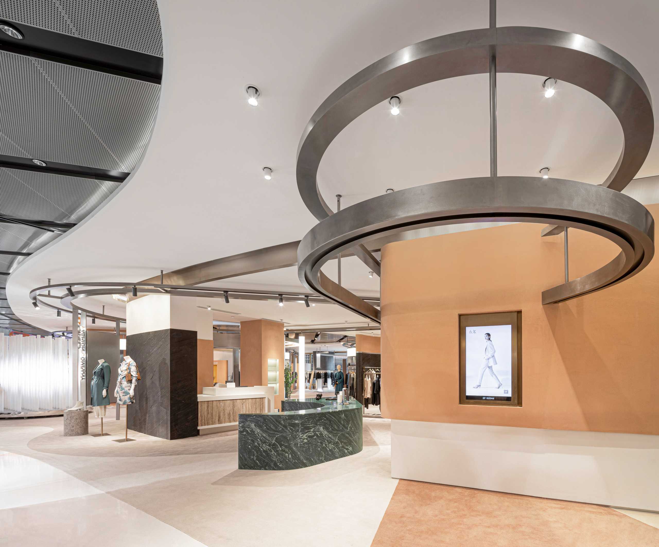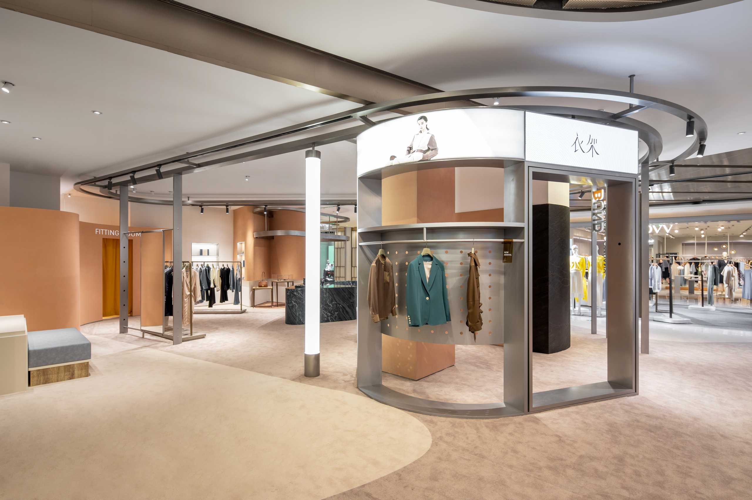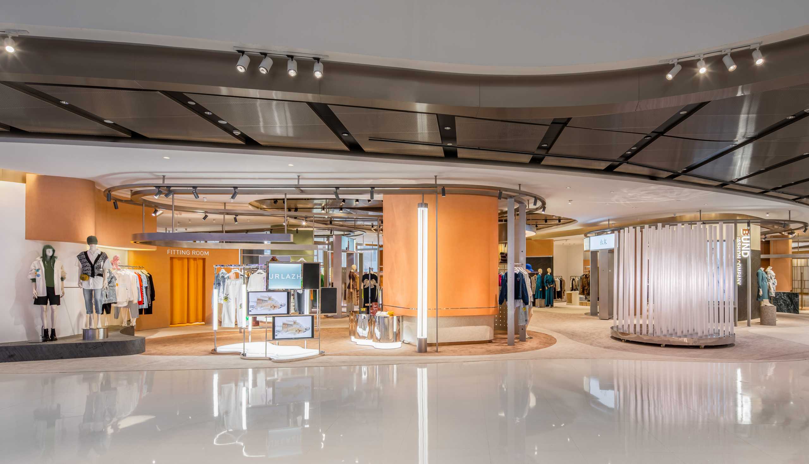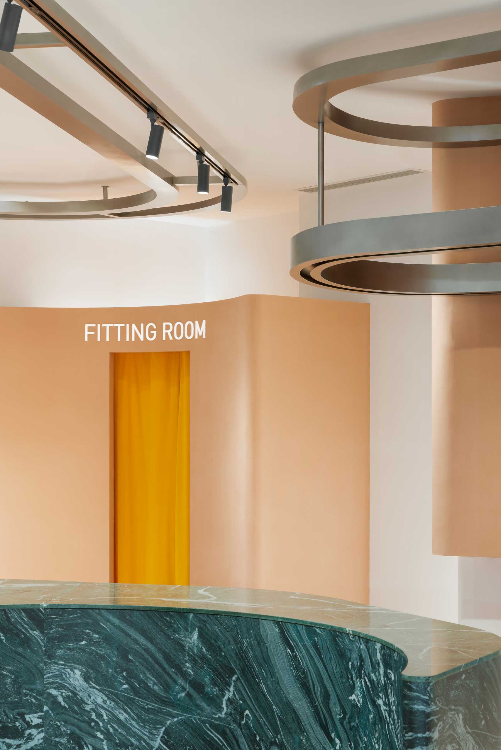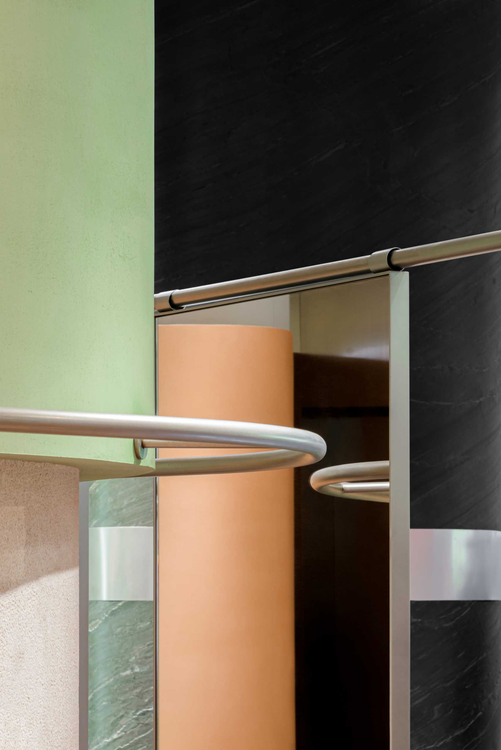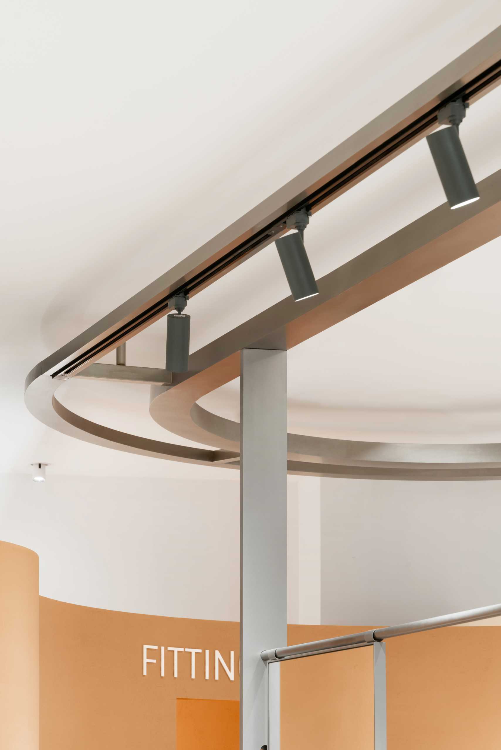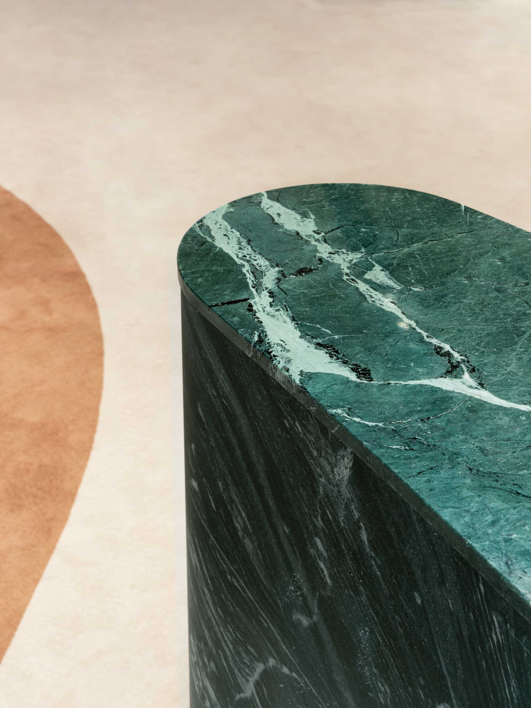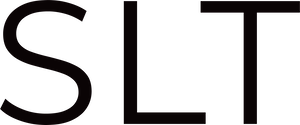Project Description
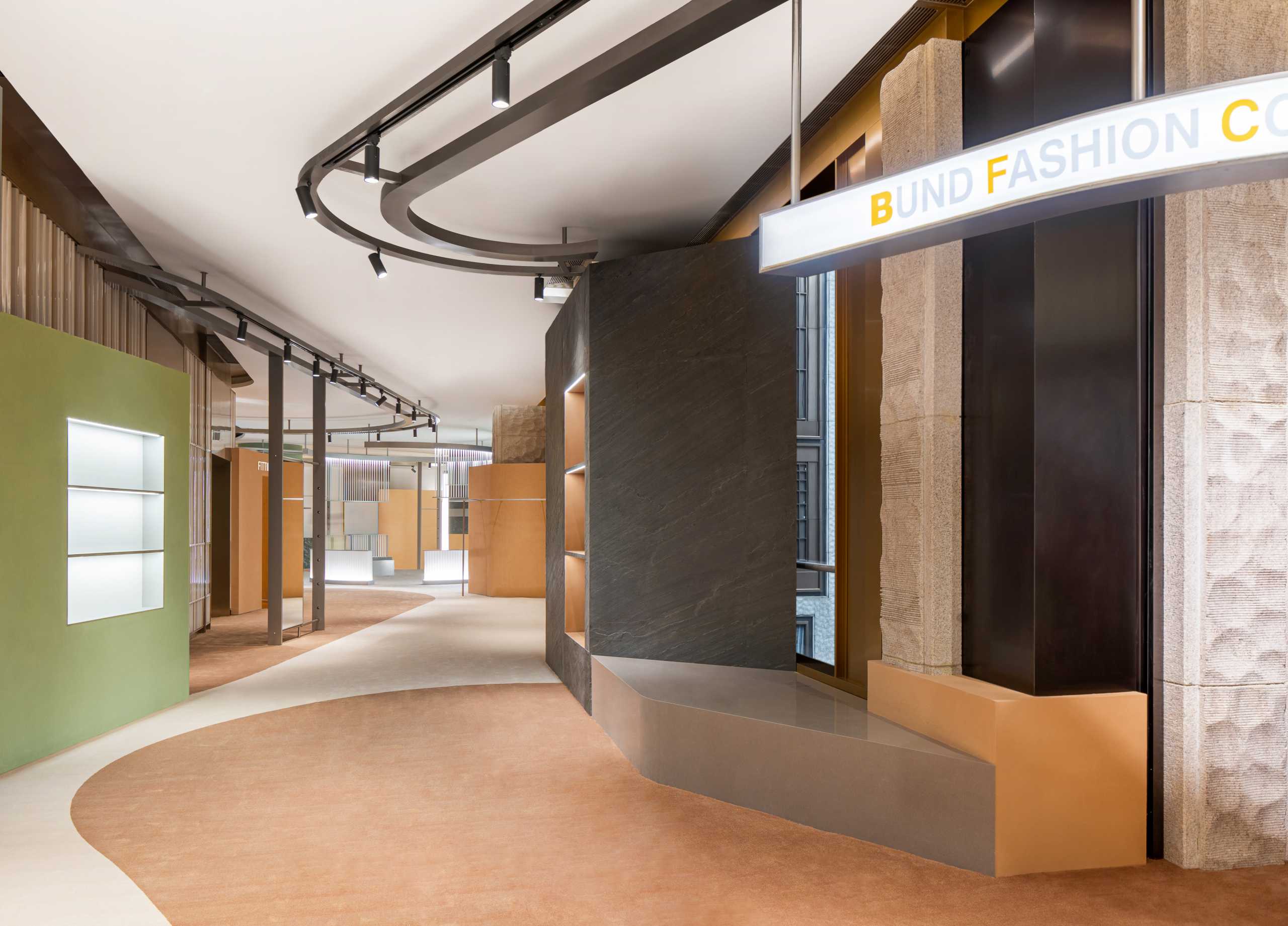
BFC外滩金融中心女装品牌集合区
Date: 2022
Type: Retail
Site: Shanghai,China
Status: Completed
BFC 2楼联营区的设计以“灵感之域”为主题,在一个流动的商业空间引入艺术感的场景叙事,碰撞别具一格的审美风格。其中,整个联营区域按照“新生REBORN”、“叠加OVERLAP”、“永恒ETERNITY”、“激活ACTIVATION”、“探索 EXPLORE”四条概念线来构建主题,结合BFC的业态特点,将多元品牌通过场景设计有机的融合在一起,赋予顾客特有的线下体验,打造时尚前卫的消费场景。
The Theme of the whole plan on the 2nd floor of BFC is “Inspiration Territory “, introducing artistic scene narrative in a flowing commercial space, and colliding with unique aesthetic style. Among them, the theme of the whole design area is constructed according to four concept lines of “REBORN”, “OVERLAP”, “ETERNITY “, “ACTIVATION” and “EXPLORE”. Combined with the commercial characteristics of BFC, Multiple brands are organically integrated through scene design to give customers a unique offline experience and create a fashionable and avant-garde consumption scene.
Bund Fashion Company女装集合区作为“灵感之域”主题下的一部分,第一层的创意来自SLT为其因地制宜打造的“ECR SYSTEM”, E(ecological)代表自生长,C(commercial)代表商业,R(recycle)代表循环。作为一个可快速组装的零售系统,“ECR SYSTEM”在不改动现有商场天花和铺地的条件下,最大限度的突破了商场既定的统装框架,丰富了整体空间的视觉呈现。“ECR SYSTEM”最为显著的特点是引入双轨道天花系统。以弧形状的闭环天花轨道为主体,搭配更衣室、立体橱窗、LED导视和杆件道具来构成一个自给自足的展示区域,并区分零售场景。支撑杆件按照零售标准尺寸穿孔,品牌可根据展示需求选择商品的悬挂高度。LED导视适应了品牌的更替,而门头橱窗可以根据展陈的需要进行旋转、设计,打造出立体橱窗的效果。通过将主动权交给使用者,空间的潜能在重复的利用中被激发,体现出一种“可持续”。
As part of “Inspiration Territory “ , the idea for the first design layer of Bund Fashion Company comes from the ECR SYSTEM created by SLT. As a retail system that can be quickly assembled, ECR SYSTEM breaks through the established framework of the mall to the greatest extent and enricfies the visual presentation of the overall space without changing the existing ceiling and floor of the mall. The most notable feature of the ECR SYSTEM is the introduction of a double track ceiling. With the curved closed loop ceiling track as the main body, the dressing room, three-dimensional window, LED guide and bar props constitute a self-contained display area and distinguish the retail scene. The support bar is perforated in accordance with the retail standard size, and brands can choose the hanging height of the goods according to the display demand. LED guide can adapt to the replacement of the brand, and the door window can be rotated and designed according to the needs of the exhibition, to create a three-dimensional window effect. By giving the initiative to the user, the potential of the space is stimulated through repeated use, reflecting a sense of “sustainability”.
采用环保UV涂料的3D打印金属板,相比传统的大理石板材,在保证性能的同时更为轻便易运输。可灵活拆卸的模块,在不同品牌入驻及商业的更迭上可以重复使用。100%可回收的材料,既减少了硬装的浪费,也降低了碳排放,体现出设计的环保性。除了必要的隔墙展台,在垂直的空间内尽可能的不做视平线上的遮挡,从而消解了空间体上的断层感:空间的边界“在”而“不在”,是SLT一贯倡导的“无边界”美学。
3D printed metal plates with environmentally friendly UV paint are more portable and easy to transport than traditional marble plates while ensuring performance. At the same time, as a flexible detachable module, it can be reused when different brands enter and business change, which not only reduces the waste of hard installation, but also reduces the carbon emission. Reflect the environmental protection of the design. In addition to the necessary partition booth, the vertical space should not be shielded by the eye level line as much as possible, so as to eliminate the sense of discontinuity in the spatial experience: the sense of space boundary is blurred, which is the “borderless” aesthetic advocated by SLT.
从整体空间的架构来看,5个弧形轨道轻盈、动感,将不规则的Bund Fashion Company女装集合区有机的串联起来,单一品牌的理念被逐一消化在模块化的主题叙事中。借鉴画廊、美术馆的展陈思路,原有的百货区被转化为一个由不同品牌导向下的零售系统共同构建的审美性、展示性的叙事场所。以双轨道天花为主框架,通过搭配组合灵活、材料循环、场外预制的展陈道具,极大的缩短了场内的施工周期,减少了不必要的硬装浪费。同时,“ECR SYSTEM”简洁现代的视觉语言,也为日后品牌合作的快闪空间、装置以及多媒体艺术展示提供了更多审美上的适配性,既适应了商业快速更迭的需求,也体现出循环可持续的绿色发展理念。设计的意义不在于单一的传递一种形式主义美学,视觉上的愉悦感是转瞬即逝的。如何为商业空间打造一种更为可持续的商业场景,避免以审美为导向的材料铺张和建筑浪费,被纳入SLT更为长远的设计思考中。在Bund Fashion Company女装集合区的项目中,SLT运用了一种超前的设计思维,但却遵循了一种普世的审美语言,使得ECR能在业态的更替中保持使用活性的同时,满足更为多样化的视觉需求。
From the perspective of the overall space structure, the five arc-shaped tracks organically connect the irregular How Store with a light and dynamic attitude, assimilating the brand concept into the theme narrative module by module. Drawing on the exhibition ideas of galleries and art galleries, the original How Store is transformed into an aesthetic and display narrative place jointly constructed by different brand modules. With the double track ceiling as the main frame, the construction period in the field is greatly shortened by the combination of flexible unites, material circulation and pre-fabricated exhibition props. At the same time, the simple and modern visual language of ECR SYSTEM also provides more aesthetic adaptation for the flash space, installation and multimedia art display of future brand cooperation, which meets the needs of rapid change of business. The significance of design is not to convey a single formalist aesthetic, visual pleasure is fleeting. How to create a more sustainable commercial scene for commercial space and avoid aesthetically oriented material extravagance and architectural waste is incorporated into the longer term design thinking of SLT. In the Project of Bund Fashion Company, SLT applied a kind of advanced design thinking, but followed a universal aesthetic language; so that ECR SYSTEM can maintain the use activity in the change of formats, and at the same time meet more diverse visual needs.
