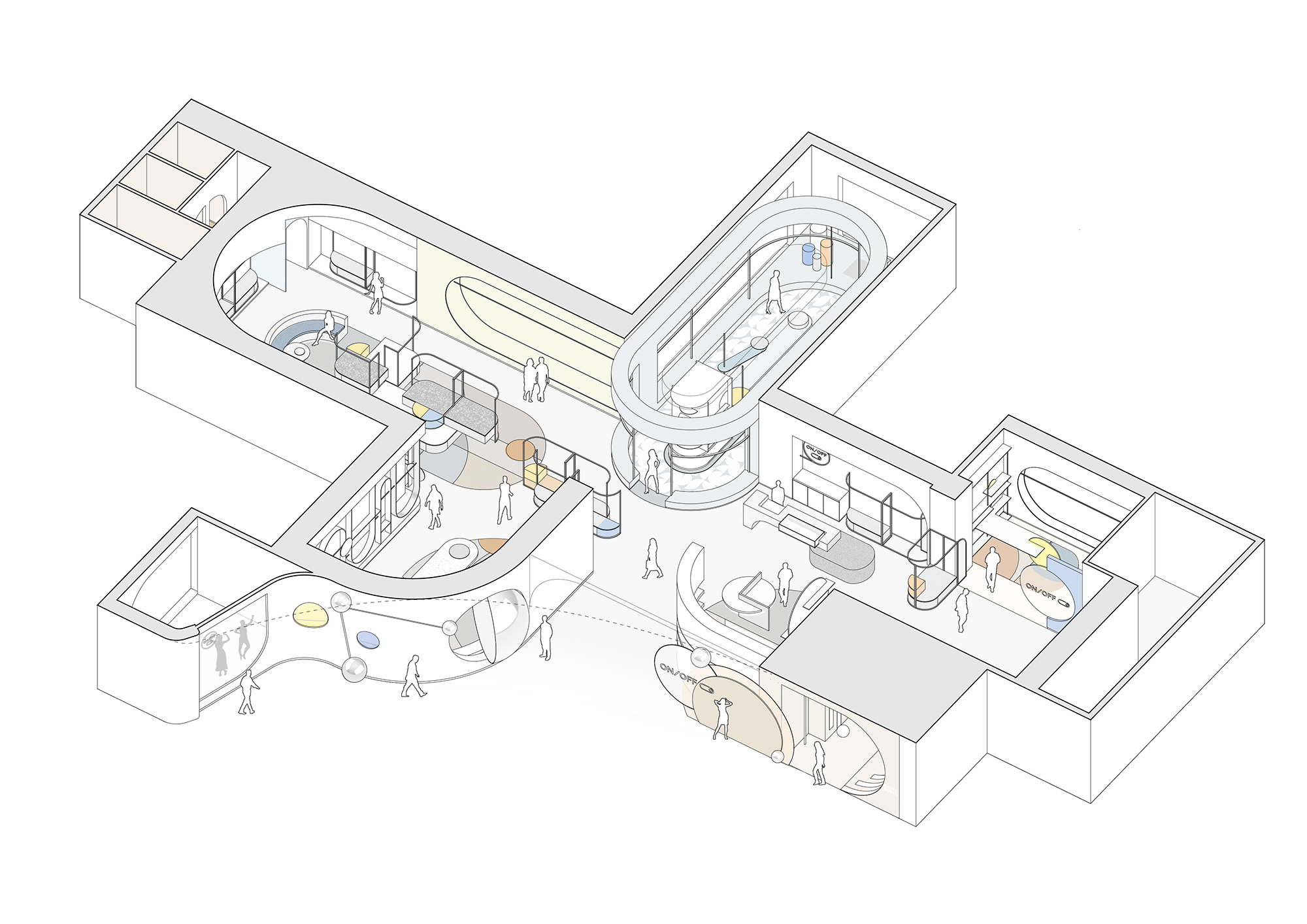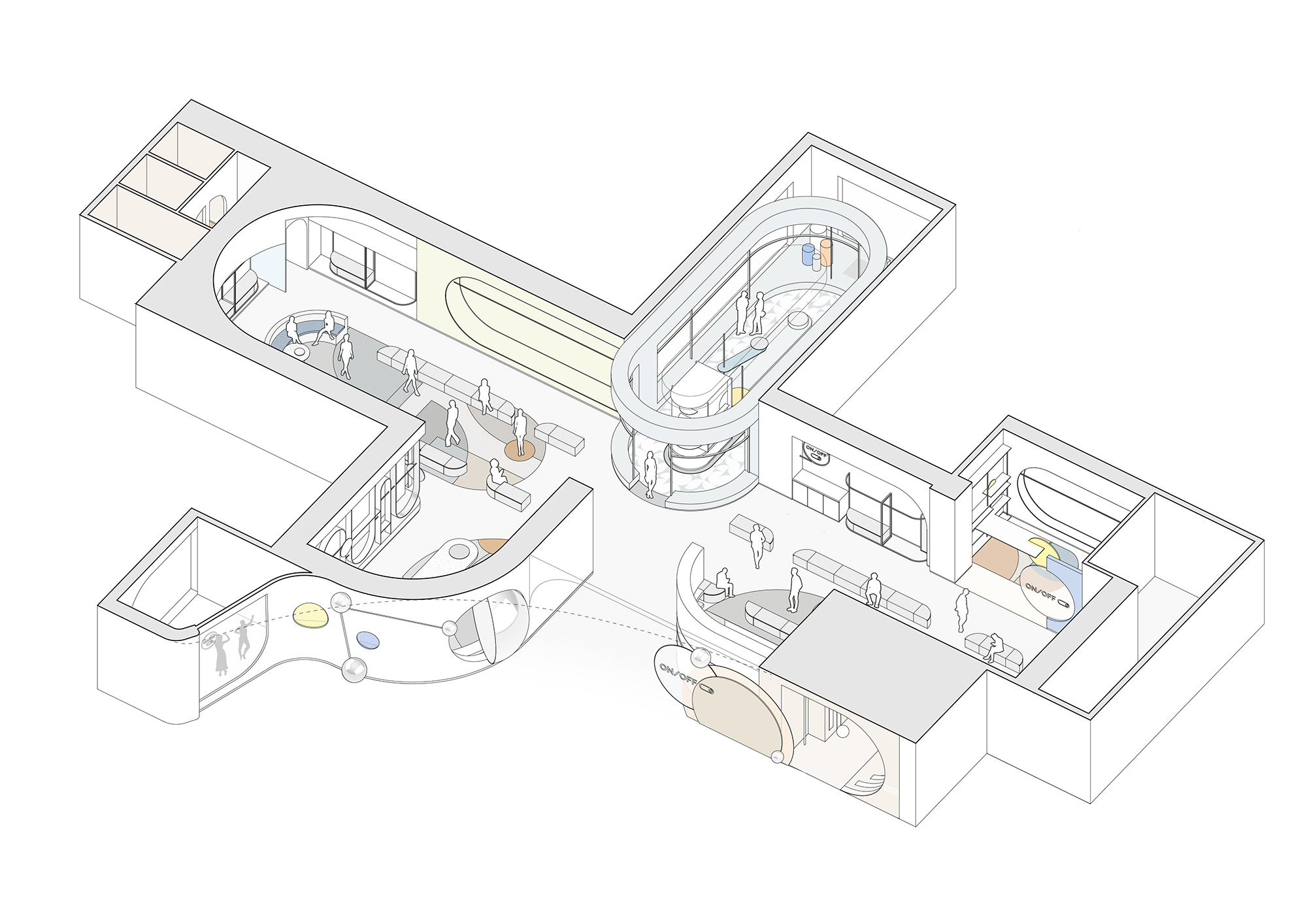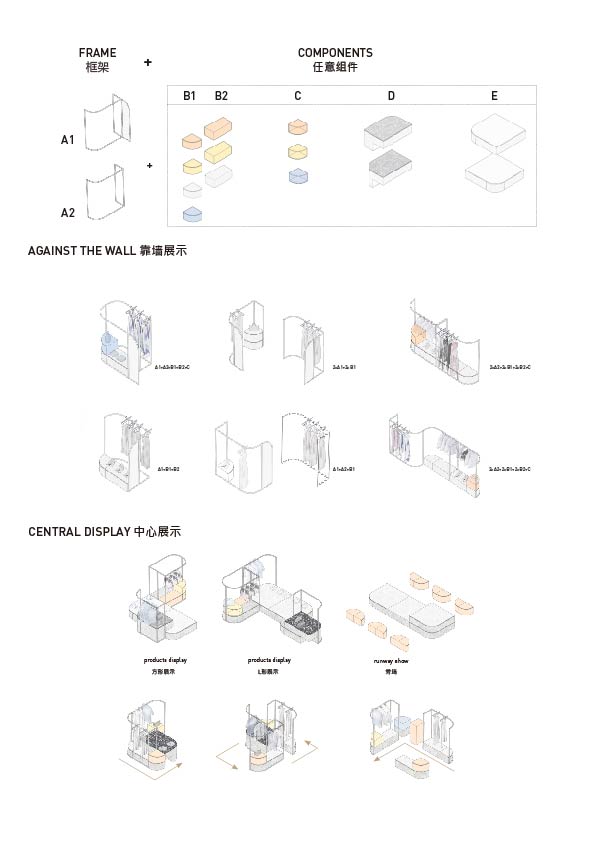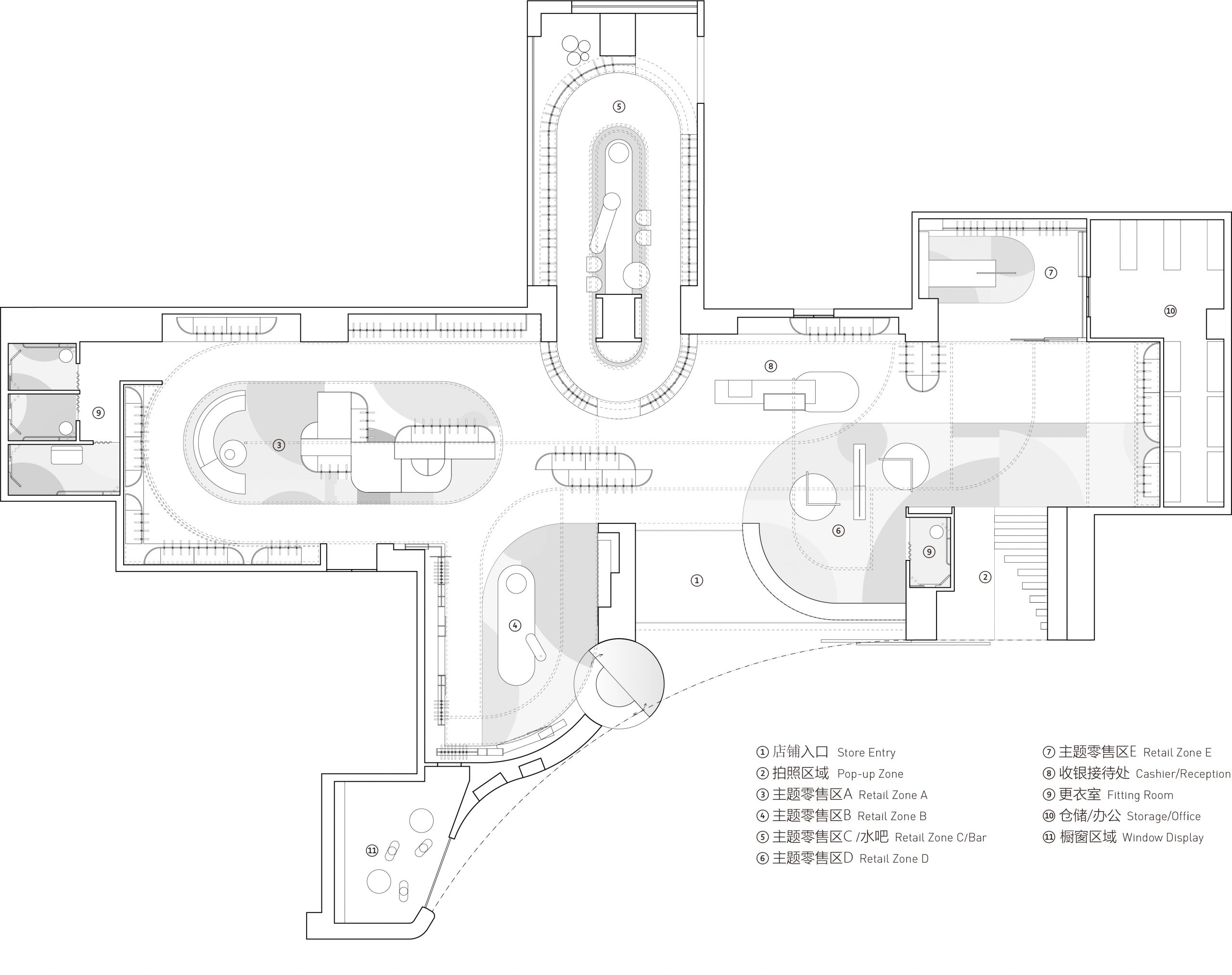Project Description

ON/OFF时尚买手店-多彩的几何图形构成丰富的空间
Date: 2019
Type: Commercial
Site: The Bund Finance Center, Shanghai, China
Status: Completed
ON/OFF是BFC外滩金融中心自营的设计师品牌集合店,它位于上海外滩金融中心商业区,由SLT设计工作室(STUDIOLITE)最新设计完成。设计旨在一个自由的空间中给顾客提供有趣而又艺术性的购物体验。通过明暗交错的灯光变换,精选色彩的组合,灵活可变的装置系统以及精致材料的碰撞构造了一个充满都市年轻活力的流动性空间。
Situated in a prominent position within Shanghai’s Bund Financial Center, ON/OFF is a multi-brand store focused on up-and-coming fashion designers. Studiolite’s design aims for a trendy,artistically-inspired experience through high-end, layered spaces. By interweaving lighting, atmosphere, artful color composition, and the whimsical collision of delicate materials, a dynamic spatial succession is formed, channeling the city’s youthful vitality.
ON/OFF是BFC外滩金融中心自营的设计师品牌集合店,它位于上海外滩金融中心商业区,由SLT设计工作室(STUDIOLITE)最新设计完成。设计旨在一个自由的空间中给顾客提供有趣而又艺术性的购物体验。通过明暗交错的灯光变换,精选色彩的组合,灵活可变的装置系统以及精致材料的碰撞构造了一个充满都市年轻活力的流动性空间。
Situated in a prominent position within Shanghai’s Bund Financial Center, ON/OFF is a multi-brand store focused on up-and-coming fashion designers. Studiolite’s design aims for a trendy,artistically-inspired experience through high-end, layered spaces. By interweaving lighting, atmosphere, artful color composition, and the whimsical collision of delicate materials, a dynamic spatial succession is formed, channeling the city’s youthful vitality.
▼ 店面概览,storefront

店铺整个开放式流线型的外立面,对原有店铺边界进行了解构重组,创造出内部与公共区域之间多变的空间交互关系。从最左侧的场景式橱窗,到色彩鲜明的圆形产品产列,到开放式的重点产品陈列区,让经过的客人可以从外部空间感受到品牌与产品的魅力。入口处可旋转的超大镜面不锈钢球形艺术装置折射周围的场景变化;最右端的Pop-Up区如洞穴般的神秘通道,订制的LED曲面软屏利用动态的数字内容快速提升空间氛围和商业趣味。
The inner storefront of the store appears as a smooth, porous surface containing a variety of displays for different scales of enticing products. This generates a more playful relationship between interior and exterior than a conventional display window. Near the arched entranceway, a mirrored half-sphere rotates, offering tantalizing glimpses of the interior, whilst reflecting the surroundings. To the far right, a vortex of LED screens forms a tunnel-like pop-up zone to the far right, arousing the curiosity of passers-by.
▼ 空间零售模式轴测图,axonometric drawing of retail mode
内部空间的设计则打破了一般零售空间相对统一的手法,结合场地特点将空间自然划分为不同特性的区域。同时为适应不同运营需求下空间的组合方式,加入了灵活可变的道具模块,与调光系统结合,可以灵活转换成不同的场景,比如零售模式,活动模式和秀场模式等。自由的组合陈列方式,为不同品牌的展示方式提供更大的自由空间。私密的水吧区域则可以眺望整个外滩码头和上海标志性的风景。当顾客在ON/OFF浏览时,不同的细节会不断给他们带来惊喜与探索感。
The design of the interior began through considering how to meet the needs of multiple scenes and functions in one cohesive space. The plan is divided into smaller, distinct zones; each one transformable into different scenarios. A customized, modular furniture and hanger system, works with the lighting to help to achieve this conversion into different scenarios: retail, events, fashion shows, and so on. A customized, modular furniture and hanger system allows infinite possibilities for creative product display in each zone. Meanwhile, in the back of the store, a more intimate bar area offers breathtaking views of the Bund and Shanghai’s iconic skyline. As one moves through ON/OFF, each element contributes to imbuing a continuous sense of surprise and discovery.
▼ 空间零售模式轴测图,axonometric drawing of retail mode

▼ 空间活动模式轴测图,axonometric drawing of event mode

▼ 不同区域的空间基调, the spatial tone of different zones, each corresponding to a specific atmosphere and product type



▼ 既满足零售展示功能,同时也可作为空间内的水吧区域,one of the retail zone, also can be a bar area

高矮不一的半弧形墙壁,与衣服的裁剪融为一体,仿佛是“量体裁衣”定制一般。墙壁上的弧线与屋顶弧形天花延伸至地面的弧线互相交织,营造出曲线美的同时也自动分流了顾客的购物路线。空间顶部线条纵横交错的天花内嵌了灯管,与室内的照明形成交错的光线分布,与镜子层叠映射出层次感。墙面整体柔和的颜色与不同区块活跃明快的彩色几何拼接地毯与墙面的色调互相均衡,完美的进行了活力与质感之间的衔接过渡。精选的定制水磨石,天然大理石等材料,保留着原始的打磨痕迹,与衣物的手工剪裁纹理相碰撞,仿佛让人置身于抽象派和构成主义的美术馆之中。
A playful entwining of varying curves dance throughout, carefully-tailored solid and filigree arcs which combine, bridging floors, walls, and ceiling, generating a sense of flow. Light embedded in the metal structures, and textural differences in materials, contribute to the overall three-dimensional weave, forming a constantly shifting succession of visual layers. This changeable geometry engenders dynamic relationships and views at every turn. Most of ON/OFF uses a clear color palette, which contrasts sharply with dramatic bursts of color. Walls, furniture, and carpets combine into of vibrant mosaic defining each zone, toeing the line between pop and elegance. Terrazzo, marble and other crafted, more sensual materials are used in select locations. The store morphs into a gallery, referencing a diversity of movements, from constructivism, to abstract art.
▼ 天花灯光系统辅助空间的划分,ceiling lighting system assists in the division of the space

▼ 天花灯光系统由LED造型线和轨道灯构成。LED造型线从天花延伸至地面,与空间其他弧形元素相互呼应,作为空间的线光源的同时也辅助空间区域的划分。轨道灯作为点光源,满足了场景内局部重点照明的需求。
The ceiling lighting system consists of LED modeling lines and track lights. The LED modeling line extends from the ceiling to the ground; as a linear light source of the space, it echoes with other arc elements in the space and also assists in the division of the space into different zones. Track lighting as the point light source meet the needs of key lighting in the scene.

▼ 局部使用灯膜这种面光源,强调空间内的视觉重点。
The use of the plane light film to emphasize the visual emphasis in the space.


▼ 几何体块以及点,线,面的设计语言,形成空间构成主义的美学;同时,不同肌理感材质的对比碰撞,体现了对材质细节的思考
The geometric and point-lines-plane design language forms the aesthetics of spatial constructivism; at the same time, the contrasting collision of different texture materials reflects the thinking about the details of the materials
▼ 门头局部。可旋转镜面不锈钢球形装置细节。入口的POP-UP区域,LED软屏的使用可快速变换空间氛围适应不同运营主题,动态的图像呈现成为门头视觉亮点。
shopfront, rotating mirror stainless steel hemisphere installation details. In pop-up zone, the use of LED screen can quickly change the space atmosphere to adapt to different operating themes, also the dynamic image presentation has become the visual highlight of the shopfront to attract attention.

▼ 通过对模块化的展示框架及组件重新排列组合,提供展示的各种可能性,可灵活适应不同场景。
By combining modular frames and components, it allows infinite possibilities for creative product display in each zone and can be flexibly adapted to different scenarios.

▼ 平面图,plan

▼ 店面概览,storefront
店铺整个开放式流线型的外立面,对原有店铺边界进行了解构重组,创造出内部与公共区域之间多变的空间交互关系。从最左侧的场景式橱窗,到色彩鲜明的圆形产品产列,到开放式的重点产品陈列区,让经过的客人可以从外部空间感受到品牌与产品的魅力。入口处可旋转的超大镜面不锈钢球形艺术装置折射周围的场景变化;最右端的Pop-Up区如洞穴般的神秘通道,订制的LED曲面软屏利用动态的数字内容快速提升空间氛围和商业趣味。
The inner storefront of the store appears as a smooth, porous surface containing a variety of displays for different scales of enticing products. This generates a more playful relationship between interior and exterior than a conventional display window. Near the arched entranceway, a mirrored half-sphere rotates, offering tantalizing glimpses of the interior, whilst reflecting the surroundings. To the far right, a vortex of LED screens forms a tunnel-like pop-up zone to the far right, arousing the curiosity of passers-by.
▼ 空间零售模式轴测图,axonometric drawing of retail mode
内部空间的设计则打破了一般零售空间相对统一的手法,结合场地特点将空间自然划分为不同特性的区域。同时为适应不同运营需求下空间的组合方式,加入了灵活可变的道具模块,与调光系统结合,可以灵活转换成不同的场景,比如零售模式,活动模式和秀场模式等。自由的组合陈列方式,为不同品牌的展示方式提供更大的自由空间。私密的水吧区域则可以眺望整个外滩码头和上海标志性的风景。当顾客在ON/OFF浏览时,不同的细节会不断给他们带来惊喜与探索感。
The design of the interior began through considering how to meet the needs of multiple scenes and functions in one cohesive space. The plan is divided into smaller, distinct zones; each one transformable into different scenarios. A customized, modular furniture and hanger system, works with the lighting to help to achieve this conversion into different scenarios: retail, events, fashion shows, and so on. A customized, modular furniture and hanger system allows infinite possibilities for creative product display in each zone. Meanwhile, in the back of the store, a more intimate bar area offers breathtaking views of the Bund and Shanghai’s iconic skyline. As one moves through ON/OFF, each element contributes to imbuing a continuous sense of surprise and discovery.
▼ 空间零售模式轴测图,axonometric drawing of retail mode
▼ 空间活动模式轴测图,axonometric drawing of event mode
▼ 不同区域的空间基调, the spatial tone of different zones, each corresponding to a specific atmosphere and product type
▼ 既满足零售展示功能,同时也可作为空间内的水吧区域,one of the retail zone, also can be a bar area
高矮不一的半弧形墙壁,与衣服的裁剪融为一体,仿佛是“量体裁衣”定制一般。墙壁上的弧线与屋顶弧形天花延伸至地面的弧线互相交织,营造出曲线美的同时也自动分流了顾客的购物路线。空间顶部线条纵横交错的天花内嵌了灯管,与室内的照明形成交错的光线分布,与镜子层叠映射出层次感。墙面整体柔和的颜色与不同区块活跃明快的彩色几何拼接地毯与墙面的色调互相均衡,完美的进行了活力与质感之间的衔接过渡。精选的定制水磨石,天然大理石等材料,保留着原始的打磨痕迹,与衣物的手工剪裁纹理相碰撞,仿佛让人置身于抽象派和构成主义的美术馆之中。
A playful entwining of varying curves dance throughout, carefully-tailored solid and filigree arcs which combine, bridging floors, walls, and ceiling, generating a sense of flow. Light embedded in the metal structures, and textural differences in materials, contribute to the overall three-dimensional weave, forming a constantly shifting succession of visual layers. This changeable geometry engenders dynamic relationships and views at every turn. Most of ON/OFF uses a clear color palette, which contrasts sharply with dramatic bursts of color. Walls, furniture, and carpets combine into of vibrant mosaic defining each zone, toeing the line between pop and elegance. Terrazzo, marble and other crafted, more sensual materials are used in select locations. The store morphs into a gallery, referencing a diversity of movements, from constructivism, to abstract art.
▼ 天花灯光系统辅助空间的划分,ceiling lighting system assists in the division of the space
▼ 天花灯光系统由LED造型线和轨道灯构成。LED造型线从天花延伸至地面,与空间其他弧形元素相互呼应,作为空间的线光源的同时也辅助空间区域的划分。轨道灯作为点光源,满足了场景内局部重点照明的需求。
The ceiling lighting system consists of LED modeling lines and track lights. The LED modeling line extends from the ceiling to the ground; as a linear light source of the space, it echoes with other arc elements in the space and also assists in the division of the space into different zones. Track lighting as the point light source meet the needs of key lighting in the scene.
▼ 局部使用灯膜这种面光源,强调空间内的视觉重点。
The use of the plane light film to emphasize the visual emphasis in the space.
▼ 几何体块以及点,线,面的设计语言,形成空间构成主义的美学;同时,不同肌理感材质的对比碰撞,体现了对材质细节的思考
The geometric and point-lines-plane design language forms the aesthetics of spatial constructivism; at the same time, the contrasting collision of different texture materials reflects the thinking about the details of the materials
▼ 门头局部。可旋转镜面不锈钢球形装置细节。入口的POP-UP区域,LED软屏的使用可快速变换空间氛围适应不同运营主题,动态的图像呈现成为门头视觉亮点。
shopfront, rotating mirror stainless steel hemisphere installation details. In pop-up zone, the use of LED screen can quickly change the space atmosphere to adapt to different operating themes, also the dynamic image presentation has become the visual highlight of the shopfront to attract attention.
▼ 通过对模块化的展示框架及组件重新排列组合,提供展示的各种可能性,可灵活适应不同场景。
By combining modular frames and components, it allows infinite possibilities for creative product display in each zone and can be flexibly adapted to different scenarios.
▼ 平面图,plan




